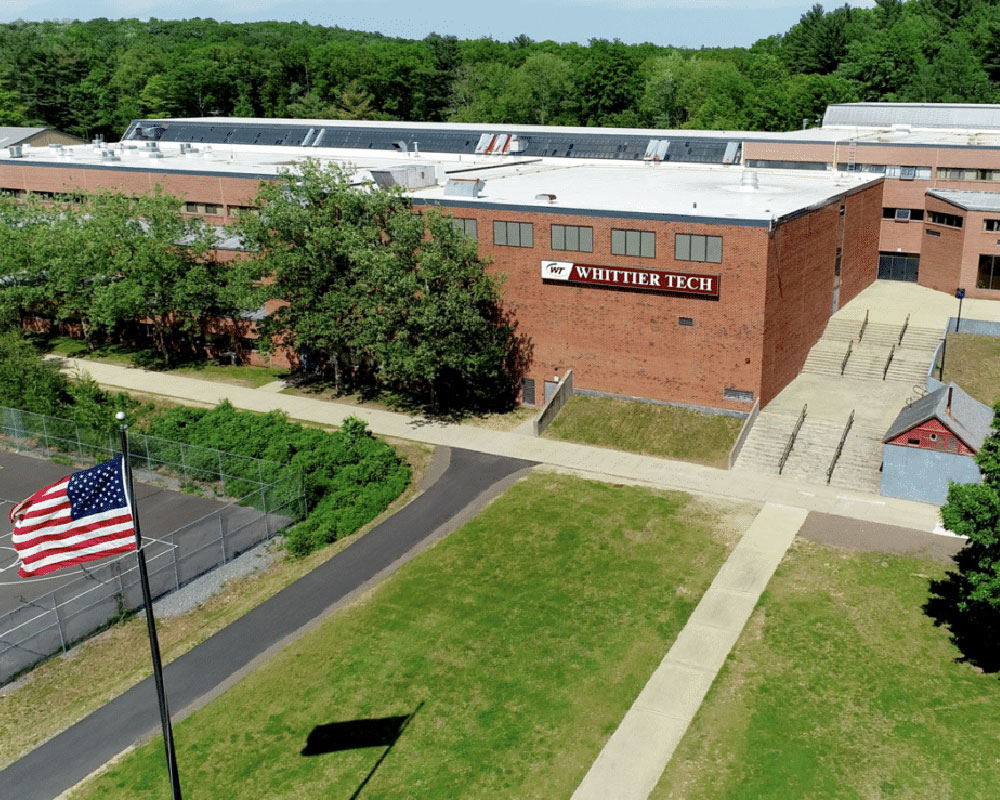The Massachusetts School Building Authority yesterday approved the preferred design—a three-story, W-shaped building on the current campus—for a new Whittier Regional Vocational Technical High School.
Superintendent Maureen Lynch and the Whittier Tech School Committee said the Authority’s board of directors unanimously approved the design at its regular meeting.
“This is certainly a significant milestone for the project,” Lynch said. “There is still much work to be done in the next year, but the MSBA’s support is a major step forward.”
The preferred building is projected to cost $404.8 million, with a district share of $279 million after state reimbursement. A renovation/addition option was projected to cost $440.6 million, with a district share of $302.1 million after state reimbursement, and would be expected to take six years to complete.
The school said is managed to shave more than $17 million off the initial projected cost since the proposal was approved by the School Building Committee in February. The school district plans to ask its 11 communities during the winter/spring of 2023-2024 to support the plan.
Whittier Tech has worked with the state since 2016 to develop a vision for a new school building. The current building, which opened in 1973, serves 1,200 students and prepares them for careers in 23 pathways in fields of arts and communication, construction, manufacturing, service, technology, and transportation. The state authorized a feasibility study in 2021.
Whittier officials said the existing building faces costly maintenance and structural challenges and is no longer equipped to deliver a 21st century career technical education that prepares students for post-graduation success.
The Building Committee has been meeting since January 2022 to consider all building options, including code upgrades, renovation and addition and new construction. An analysis of multiple options determined that constructing a new building is the best and most cost-effective path.
Vocational, specialty, support and community programs will be on the first two floors with academic classes on the third floor. The campus would be reimagined with athletic fields, tennis and basketball courts and baseball/softball fields. The current stadium will remain.

