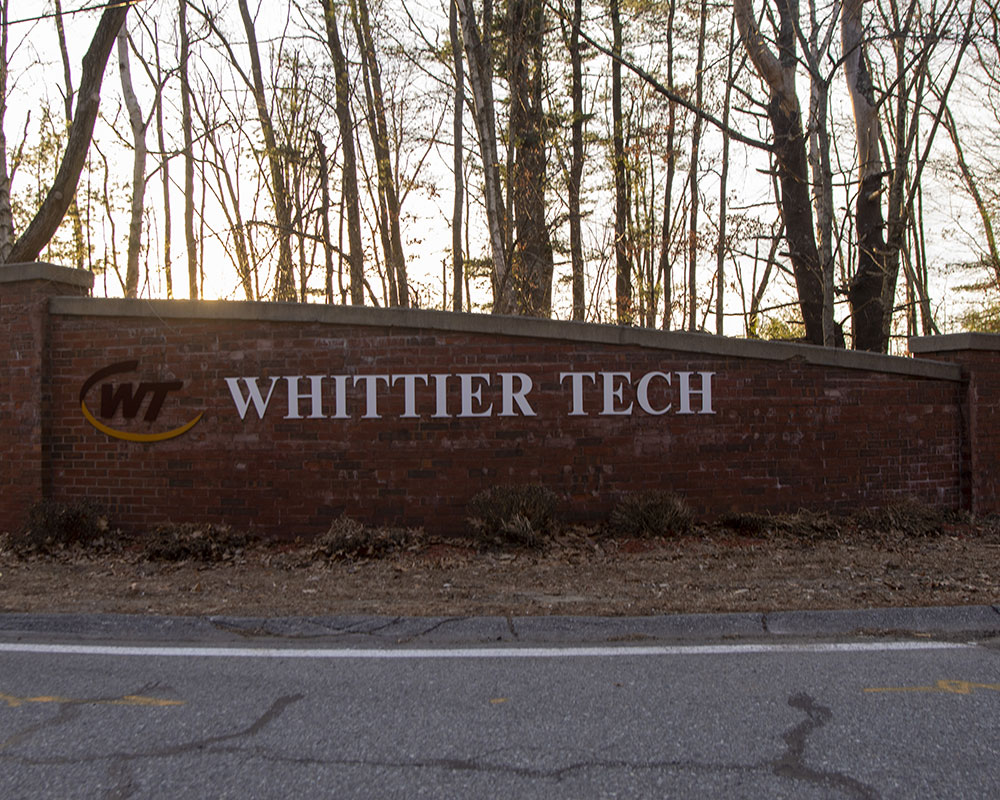As planners contemplate the future of Whittier Regional Vocational Technical High School, top of mind are how large of a building is necessary to accommodate tomorrow’s student body and imagining future technologies.
Whittier Tech staff and consultants from JCJ Architecture were on hand last Thursday afternoon to hear public feedback on plans to renovate or replace the nearly 50-year-old school. Two renovation and two new construction options were discussed. School Superintendent Maureen Lynch explained why doing nothing is not among the options.
“We’ve been lucky that we’ve been able to do a lot of our own construction here at Whittier because we have our trades right here in the school, but we have been told under no circumstances are we allowed to do any more construction on the building until we put in a sprinkler system,” she said.
The current building on Amesbury Line Road in Haverhill covers 356,000 square feet and houses about 1,280 students. School administrators, though, are weighing four plans. Two would renovate the existing building—one bringing the school up to current codes and keeping the same number of students—and the other renovating and adding another floor to accommodate an additional 120 students.
Two more options call for a new building. The first would increase the size of the school by 40,000 square feet to a total of 396,285 square feet, but keep the number of students at current levels. The other new building option would be 417,000 square feet with another floor and hold, adding 120 students for a total of 1,400
Haverhill School Committee member Gail M. Sullivan asked about financing. While no cost estimates were discussed, she was told the Massachusetts School Building Authority has locked in a reimbursement rate of 59.16%
Lynch noted, however, Whitter Tech began planning for this project seven years ago and has been putting money aside ever since to avoid an additional assessment to participating communities.
Beyond the numbers of students, Lynch said, major changes are also required to ensure state-of-the-art technical and vocational education.
When the school was constructed in 1973, innovations such as computers and high-tech science careers were not even imagined, focusing instead on the career needs of another era.
Additionally, although Whittier Tech has worked diligently since that time to renovate and modify its building, its physical infrastructure has been struggling to meet the evolving needs of its students.
JCJ Senior Project Manager Alicia Caritano listed technical issues such as outdated mechanical and electrical systems, but also pointed to less visible shortcomings that interfere with the best possible education for students.
“So, in addition to these technical issues, there are other things, less tangible things that effect the educational delivery of the project. The original building was what was called an ‘open-plan’ design and many of the areas do not have surrounding walls. This resulted in some challenges such as acoustical challenges in the library that made for a lack of acoustical privacy,” she said.
School officials said they plan to submit a schematic design to the Massachusetts School Building Authority within the next two weeks. If approval is granted, construction could begin during the spring of 2025.

