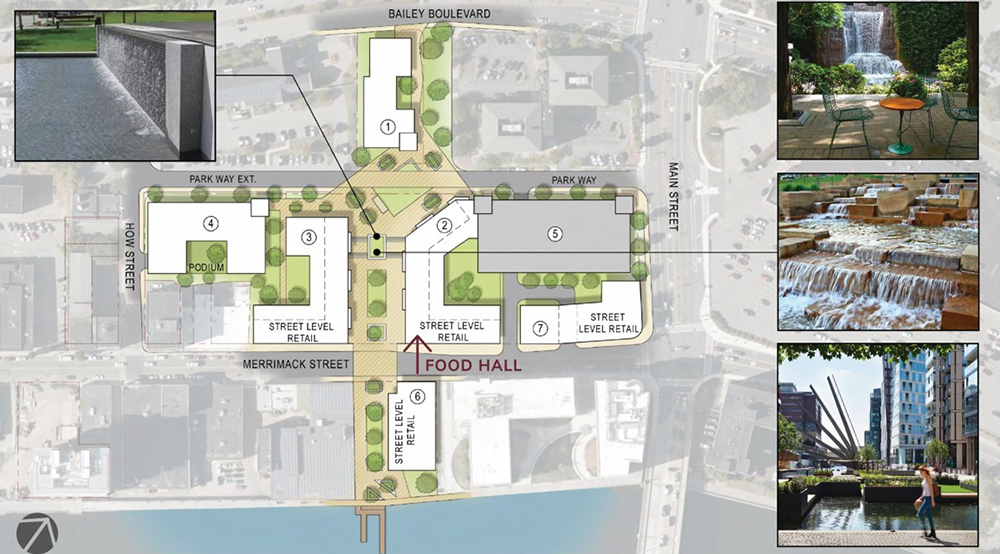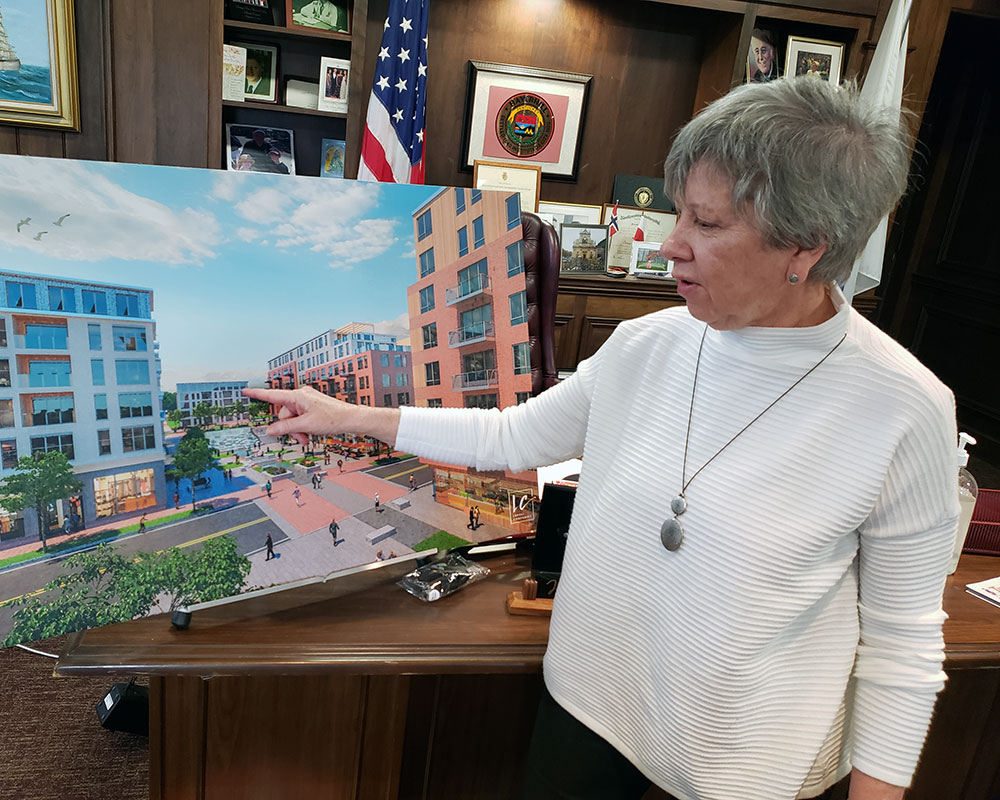Supporters of the proposed $160 million housing, retail and parking complex in downtown Haverhill say it is a once-in-a-lifetime opportunity to transform the city’s central business district and provide the very parking residents are demanding.
Last-minute pitches are being made before the plan to sell and develop more than 4.5 acres of city land goes for an up or down City Council vote Tuesday night. At a meeting with WHAV Thursday, Lupoli Company representative Shaw Rosen, city Economic Development and Planning Director William H. Pillsbury Jr. and Mayor James J. Fiorentini lobbied for the project.
“It comes down to, do we want investment or do we want to spend up to $21 million to replace a dilapidated parking deck that’s reached the end of its life expectancy? Twenty-one million dollars is our share of a school,” Fiorentini said.
Besides avoiding the cost of the city replacing the Herbert H. Goecke Jr. Memorial Parking Deck, the mayor said the city will enjoy about $2 million a year in new income on top of the $1 million purchase price, up to $1.8 million in permitting fees and $190,000 in new excise taxes.
The project needs the support of at least five city councilors Tuesday night. Two councilors, Joseph J. Bevilacqua and Michael S. McGonagle, can’t vote because of possible conflicts of interests. Several other councilors have expressed concern the city shouldn’t be building more until public safety personnel likewise grows with development.
Pillsbury said he has heard those concerns, but offers a warning.
“That type of an approach would be absolutely destructive to economic development. The message that that would sent to that marketplace, or to that development community, that Haverhill is not open to development,” he said.
Developer Salvatore N. Lupoli’s plans call for 370 rental apartments, or up to 420 if agreement is reached on buying surrounding land, and up to 50,000 square feet of retail and restaurant space. His representatives, Rosen and Dougan Sherwood, have taken the builder’s message to business and neighborhood groups and the general public, saying feedback received has led to reshaping of certain elements. A revised plan, for example, now means the proposed privately owned six-story parking garage will hold 840 cars—or 200 more than previously mentioned.
Pillsbury emphasized the new parking garage will be built ahead of apartments and restaurant space. Moreover, the existing parking deck will come down in two phases and more spaces added along Bailey Boulevard to help ensure enough parking during construction. Although Lupoli’s proposal is new, Pillsbury added, the concepts it contains are consistent with downtown visions going back to 2007 when Gruen Gruen + Associates prepared a “Market Analysis and Strategic Action Plan for Downtown Haverhill.”
He noted public space created as part of the project potentially helps all of downtown throughout the year.
“You can actually use the space for things like the Farmers’ Market, or you can also use it for things like a skating rink. We now have an opportunity to include all-year-round, 12 months of outdoor activities in this area,” he said.
The proposal comes 40 years after the last effort at redeveloping former urban renewal “dust bowl” parcels. That’s when Crysen Limited Partnership of Maryland managed to build what is now Pentucket Bank at White’s Corner and the Pentucket Medical Building before giving up. It is also true, the parking deck has never been a beloved downtown fixture. It partially collapsed while being built more almost 50 years ago and then became, what officials called, a maintenance nightmare.

Proposed downtown Haverhill Development.

