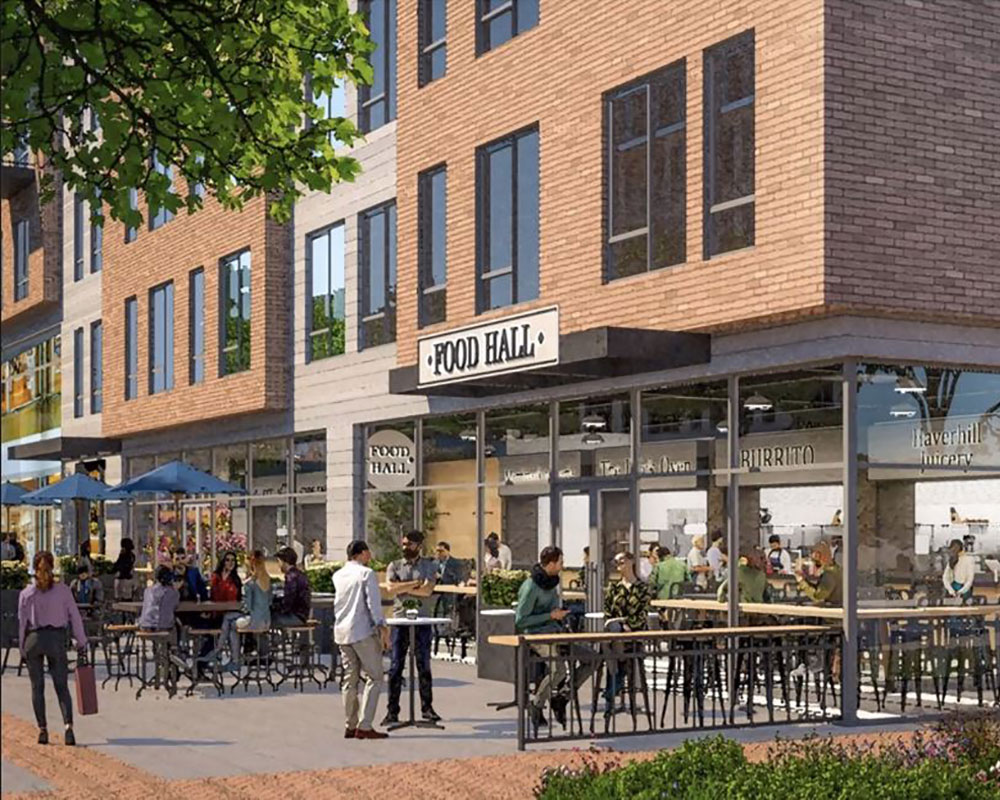Plans for the $160 million redevelopment of key downtown Haverhill parcels have evolved since they were first proposed last year, and may still expand eastward and southward.
Members of the Greater Haverhill Chamber of Commerce received an exclusive preview of the four-acre project late last month with opportunities to get answers to their questions. Former Chamber President Dougan Sherwood, now advocating for the Lupoli project, said the changes better address Haverhill’s needs.
“We wanted it to be more walkable. We wanted to be more pedestrian. We wanted there to be more open space. We wanted to have more green space. We wanted it to be more programmable. We wanted to have events. We wanted to have a fighting chance to keep the farmers market in downtown,” he explained at the outset.
More changes may be on the way, Sherwood said. He explained Lupoli is looking at both the existing Pentucket Bank property at White’s Corner as well as the vacant lot across the street that was previously proposed as the second phase of Harbor Place. Sherwood noted the developer is “in talks (with the bank) to acquire that land as well” and also, looking at the waterfront parcel, and asking “how do we incorporate that?”
Lupoli Real Estate Development Consultant Shaw Rosen said existing plans call for 370 rental apartments, but that number could rise to 420 if agreement is reached on buying surrounding land. She said, retail space could also grow to 50,000 square feet if the bank property is absorbed.
Rosen said the proposal provides 640 parking spaces, but because spaces are shared between tenants and retailers on different schedules, it is expected to be enough.
“People who live in the residentials units will get up in the morning and go to work and they will leave their parking spaces all day long and it now becomes available for people who are working downtown or coming downtown to shop, etc.,” she said.
Sherwood called the main parcel, including the existing Herbert H. Goecke Jr. Memorial Parking Deck, “ugly” and an “inefficient use of space.” Rosen, responding to a question about parking during construction, said the replacement garage will be built first and a plan to accommodate parking will be developed before work begins.
Sherwood said the combination of residences, restaurant space, green space and retention of the farmers market amounts to “almost a campus environment.” Other considerations include working with the Boys and Girls Club of Greater Haverhill which, he said, wants to move from their existing Emerson Street building, but still remain downtown.
Responding to a question from L’Arche Boston North Executive Director Jennifer Matthews, Sherwood said retail space will appeal to small businesses rather than chains, but rates will be “market driven.”
“What I want to make clear is that I don’t think it serves Haverhill to become downtown Newburyport. I don’t think it serves Haverhill to become Lynnfield Commons where we have a Gap and a Banana Republic. That’s not what Haverhill is and I don’t think that’s what Haverhill would attract,” he said.
Speakers did note, however, the shared kitchen anticipated to service the food court, by its very design, lowers costs.
Jered Stewart of Bethany Community Services was told one-way traffic might benefit downtown, but is not currently part of any discussion.
Sherwood said apartments are not expected to significantly add to the public school population, but rather are aimed at “young professionals” with 77% being one-bedroom units. Plans call for rents to market rate, but will accommodate any future city regulations regarding affordable units and consider Rep. Andy X. Vargas’ suggestion some units be sold as affordable condominiums.
The discussion also noted forthcoming changes to developer Salvatore N. Lupoli’s existing Heights’ project up the street. The long awaited Bosa restaurant and 10th floor bar is now under construction, but was delayed not just because of the pandemic, but also the difficulty in obtaining restaurant equipment. Rosen pointed out more welcoming” fixtures, seating and lighting” is coming to the Heights.
Rosen said there are no plans for a Lupoli-owned building at 133 Merrimack St that’s currently being used as a construction office. She said it could become a parking lot for the Heights.

