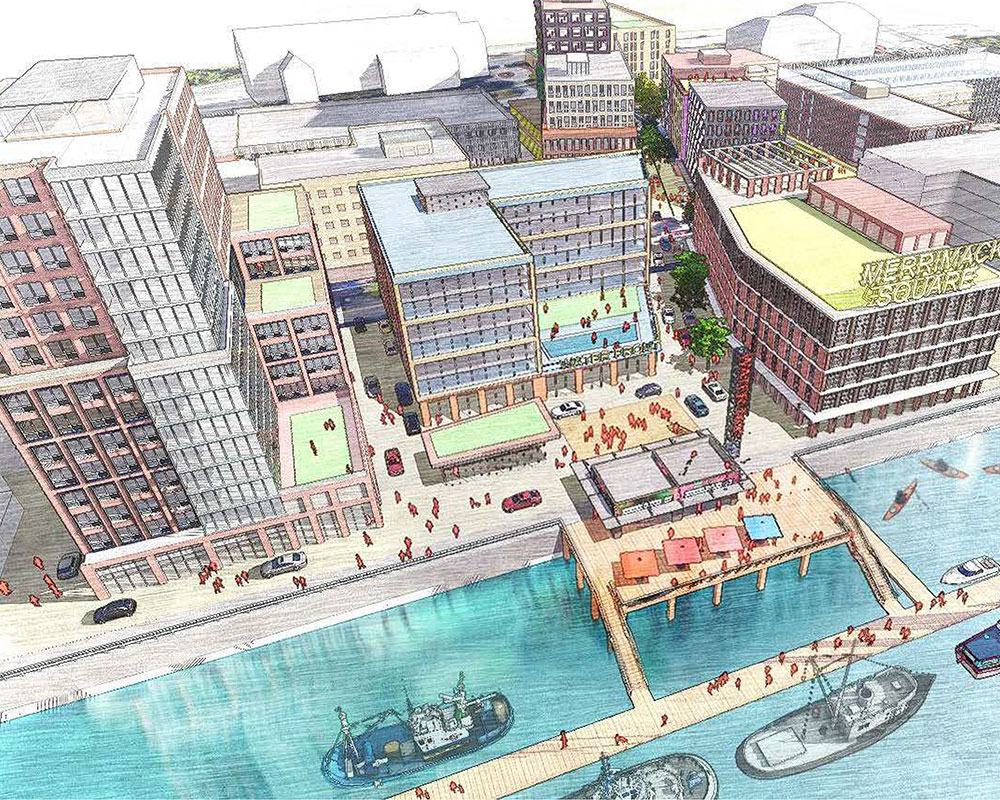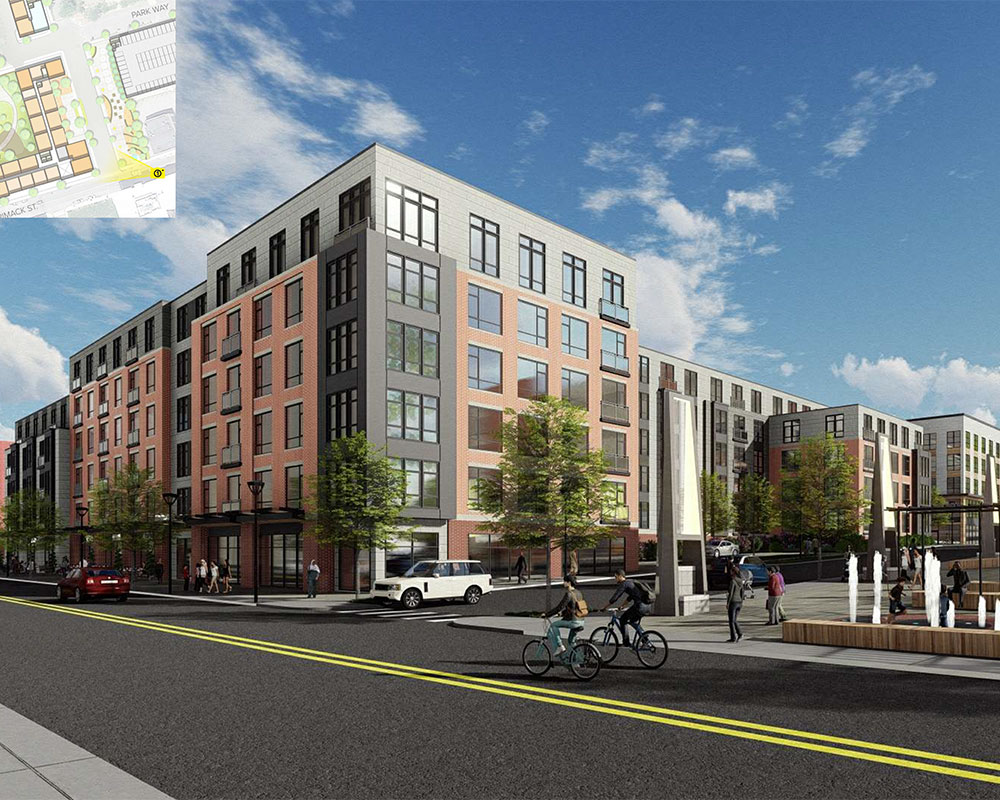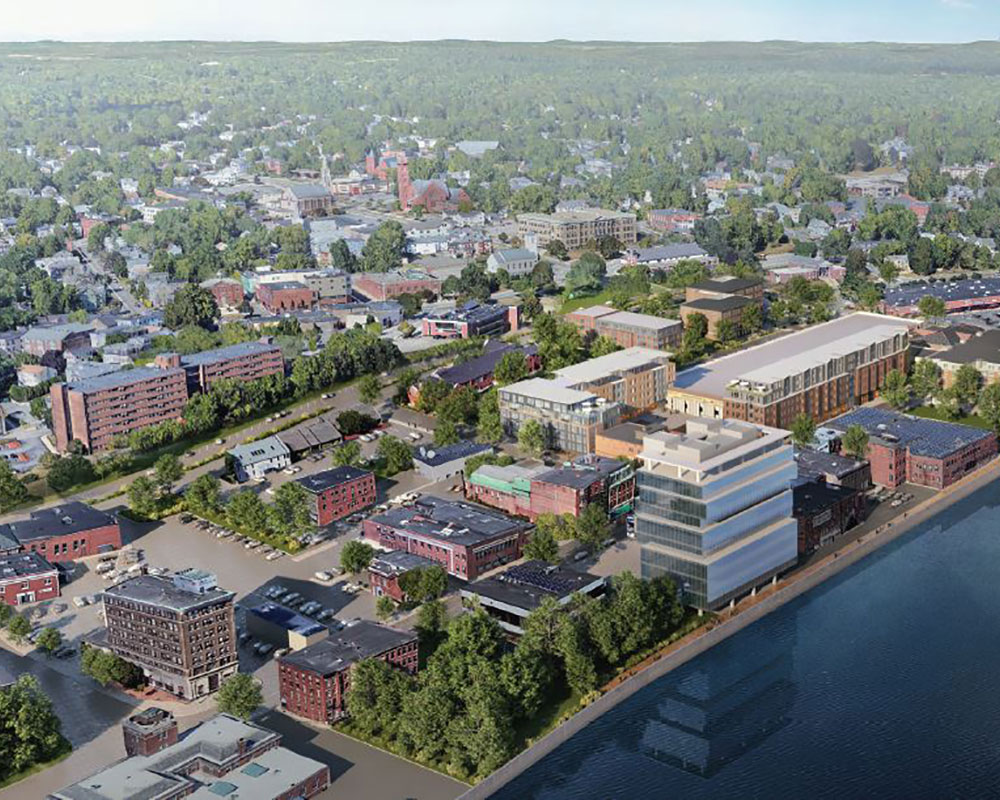Hundreds of new residential units, a new parking garage and options for a new north-south street and direct connection to the Merrimack River are among the possibilities five different developers envision for downtown Haverhill.
The city recently solicited proposals to replace the Herbert H. Goecke Jr. Memorial Parking Deck and develop surrounding parcels that have been vacant since a 1970s urban renewal project. Haverhill Economic and Planning Director William Pillsbury Jr. told WHAV Tuesday a committee is about to get to work evaluating the ideas.
“We were excited to receive five responses. We think that’s tremendous. The opportunity to get a significant number of responses to our inquiry—we believe we were going to and believed we were going to get a significant response—but it is really a tremendous transformative development opportunity for downtown Haverhill,” he said.
Dakota Partners of Waltham proposes buying the nearly five acres of city property for $3 million and spending $87 million to construct “The District,” which includes four five-story buildings and a new four-level parking garage. The first floor of each building is set aside for commercial space while the upper stories will consist of rental housing—totaling 270 apartments.
The project calls for a public plaza and a $15 million parking garage to be owned by the city. Dakota Partners plans a phased in approach with partial demolition of the Goecke Deck by August, next year; demolition of the second half by 2024 and completion by June, 2026.
Jefferson Apartment Group of Newton and Planning Office for Urban Affairs, Boston, propose linking development of the parcels by an overhead crosswalk to the Planning Office’s proposed residential building across Merrimack Street.
The venture proposes to pay $500,000 and build two seven-story market rate housing buildings with a total of 294 units; a six-story affordable housing building with 41 rental and 11 condominium units; and a six-story, 420 parking space garage—all at a cost of $161 million. The proposal suggests an additional city benefit of $1.5 million in demolition costs. Again, public financing of the parking garage, to be built on the western side of the lot, is anticipated. Construction would begin Oct. 1, 2023.
Lupoli Companies of Lawrence proposes to buy the parcels for $250,000. The developer plans a $95 million project consisting of a six-story mixed-use building along Merrimack Street with street-level retail and 88 residential units above; six-story residential building with 126 units adjacent to an extended Park Way ending at How Street; a four-story residential building with 36 units adjacent to Bailey Boulevard; and a three-story, $26 million parking garage with 570 parking spaces. There will also be an “outdoor amenity area.” No north/south street connection between Merrimack Street and Bailey Boulevard is anticipated.
Lupoli proposes four phases with construction beginning in 2022 and concluding in 2025. The proposal assumes the city will make an effort to win a state MassWorks Grant to pay for some of the infrastructure.
Panifex of Boston, with local liaison Francis J. Bevilacqua III, proposes an initial phase for a $94 million “Haverhill Village” with 266 market rate apartments spread over three buildings that also feature commercial space, possibly a hotel. The developer proposes to buy the city land for $5 million. The proposal envisions an up to 590-space, six-level garage and a future diagonal way, cutting across Merrimack Street and connecting to an expanded boardwalk with direct access to the river.
Trinity Financial of Boston proposes to pay $579,710 for land used in the first of a two-phase construction project. It plans about $60 million in construction with a mixed-use building containing 120 mixed-income rental units and 6,000 square feet of commercial space; a 525-space parking garage; and extension of Haverhill Place, alongside of Pentucket Medical, down to Merrimack Street. A second phase would pay the city $159,240 for one parcel and $260,870 for another. This phase, broken into two parts, includes 33 workforce condominiums, including 24 two-bedroom units and nine three-bedroom units and 54 mixed-income rental units. Construction costs for the completed second phase was estimated at an additional $30 million.
The project would include a new “linear plaza” that fronts on the newly extended Haverhill Place and a “pocket park.” Its “Event Street” would provide a new home for the Haverhill Farmers’ Market. Trinity included letters of support or interest from the Boys and Girls Club of Greater Haverhill, Creative Haverhill and the Switchboard Gallery. The developer anticipates construction of the first phase beginning in the last quarter of 2023 and the second phase by spring of 2027.
Pillsbury said follow-up inquiries have already been sent to the developers.
“It’s going to be very exciting. At the end of the day, the process, as we’ve used this process in the past, we’ll come up with a great proposal and the best to benefit the City of Haverhill and the downtown area,” he said.
A review will be undertaken by a new Merrimack Street Redevelopment Committee, comprised of City Council President Melinda E. Barrett, Councilor Mary Ellen Daly O’Brien, Haverhill architect Matt Juros, City Solicitor William D. Cox Jr., Purchasing Agent Steven S. Bucuzzo, Economic Development and Planning Director William Pillsbury Jr., Health and Inspectional Services Director Richard MacDonald, Merrimack Valley Planning Commission Planner Nate Robertson and Assistant Economic Development Director Pamela Price. Also sitting on the committee in advisory capacities are Joseph Faro Jr., developer of Tuscan Village in Salem, N.H., and state Rep. Christina Minicucci, who is also a former property manager for large developments. Neither has any other involvement with the city’s project.





