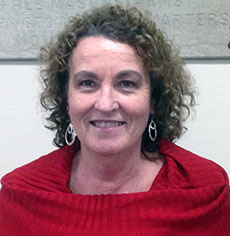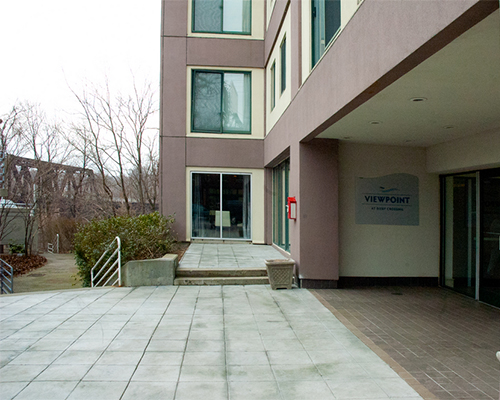Entrance to Viewpoint at Bixby Crossing, 170 Washington St.
A developer credits a “transformation of Haverhill in a positive way” with its decision to move forward with plans to “reinvest” in the Viewpoint at Bixby Crossing, 170 Washington St.
Haverhill city councilors voted 7 to 0 Tuesday night to modify a 1987 special permit to allow Boston Andes Capital LLC to add more apartment units under a “partial renovation” to ground and first floor levels at Viewpoint. Plans include three new ground floor studio units and another four on the first floor by renovating two existing units. It also calls for exterior facade improvements, including a river-facing exterior deck to “improve river front elevation and make better use of the Merrimack River views.” Boston Andes Principal Jim Hughes said his group has been pleased to invest in Haverhill and the project can bring “much more vitality” with their transformations.
“We really enjoy being here and enjoy the idea that Haverhill’s vitality is increasing and we’d like to increase the vitality of our project and improve its quality,” Hughes said.

City Councilor Mary Ellen Daly O’Brien.
Councilor Mary Ellen Daly O’Brien asked the project’s architecture and planning firm Cube 3 Studio LLC, Lawrence to consider more open space access, including the building’s roof, for residents.
“One of the things that I encouraged another project to do was to think about, ‘What can you do on the roof?’ This has become a really popular venue, people are using them seven (or) eight months a year. I think this is the time for us to be really serious about doing things like that in Haverhill, especially on the river. It’s got to be a big plus to have that outdoor space. Those are the things people are looking for, to get out of that cube-like living,” Daly O’Brien said.
City Economic Development and Planning Director William Pillsbury Jr. told councilors the city will work with Boston Andes on a plan to connect their riverfront access as part of a riverwalk loop at the adjacent Comeau Bridge.
“They’re going to be going through conservation, but we’re going to be working with them on the riverfront to try to tie that into the boardwalk so that we can make that continuous loop that Mr. Hughes mentioned. That will be so exciting for us to get to,” Pillsbury said. “It’s challenging us and making us think and that’s a good thing because it’s going to push us into an area where we’ve always had desire to develop and connect beyond The Tap lot and how do we connect up to the bridge. Now we have the opportunity to really think about how to do that.”
An existing 151-space parking garage adjacent to the building would also be restriped to add two new spaces on the fifth level in order to meet a required 1.2 spaces per unit. The plan would also add a one-bedroom unit and remove a sole three-bedroom unit from the existing 120-unit, 12-story structure.

